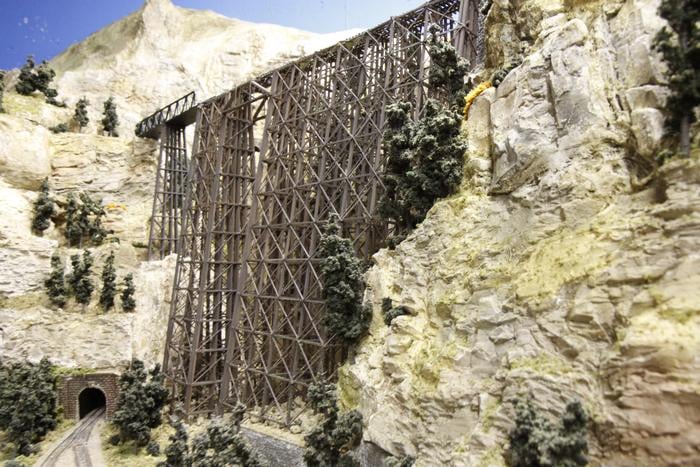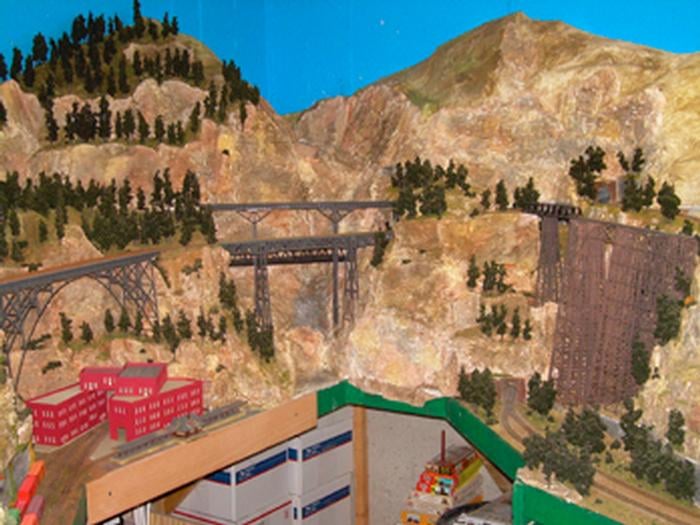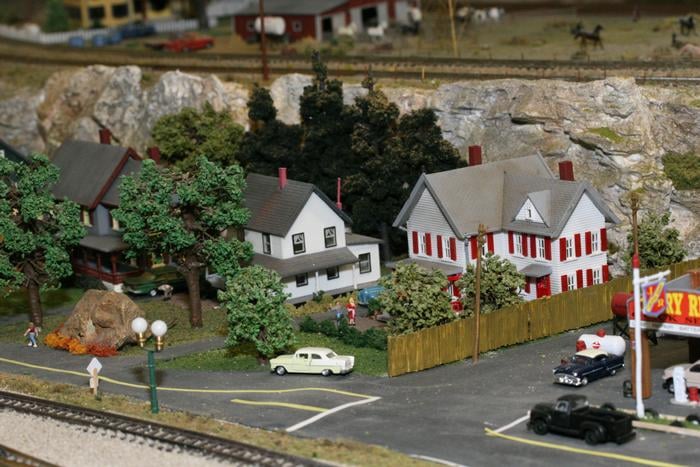HO Scale - Magestic Rocky Mountains
My layout is 11' x 22', inspired by the original Gorre and Daphetid and has floor to ceiling mountains. It is modeled in the current era with some slippage into the 50s with the rolling stock...my favorite piece of rolling stock is a 40s boxcar. I have no steam locomotive power - all diesel. I have lived in my current home for 20 years and once I accommodated the needs of my girls with basement remodeling, I began building my layout bench work. I worked primarily on it during the winters. Like many model railroaders, I started with a train set that my parents gave me as an early childhood Christmas gift and have never given up the hobby.
All of my landscaping materials are Woodland Scenics, from the 300+ lbs of Hydrocal to the washes and ultimately the 1000+ pine trees (yes, all Woodland Scenics)...and depicts railroading in the Rocky Mountains. The floor to ceiling mountains are made from over 300lbs of your lightweight Hydrocal and the Plaster Cloth. It has all the items associated with mountains: tunnels (with Woodland Scenics portals), several scratch built bridges, both wooden and plastic and ultimately over a thousand people (yes, all are Woodland Scenics), water and waterfalls (yes, all Woodland Scenic water products) and lots of other accents.
It also is a perspective picture. I have a viewing platform that I am standing on. Below me is a 14-track yard that can handle 275 N scale cars. The mountain that appears to have the sun setting on it is actually 15 feet from this point. The far mountain goes to the back wall, which is 22' away.
I actually do have trains. Here is the new Kato SD 70MAC. Notice your bike riders trying to keep up with the train!
You can see 14 feet of mountains. The mountains start (at) about 36" and go to within 8" of the ceiling, and are about 50% complete. Down both sides of an outcropping, you can see your water effects simulating waterfalls. They will cascade approximately 30"...this winter's projects...need to paint a backdrop first. All of it is your Hydrocal, your coloring, and of course, your pine trees. The building underneath the bridge is a hotel under construction using the DPM modular system parts. All bridges were scratch built to fit specific spans.
There is a scratch built bridge across a gap, over 2 feet long and approximately 2 feet from the ground below. Most of the rockwork is created from your castings. All of it is lightweight Hydrocal and the earth coloring dyes are yours as well. The green hillside behind it now has over 80 of your pine trees with ground cover that completely hides that track in the back where you see a train. Finally, there is growth around your portal, all around the base of the bridge, and in this "cove," is a custom-built hotel built from your DPM modular parts. The two structures that you see there were temporary; the water tower is approximately 4" tall to put the scene in perspective.







